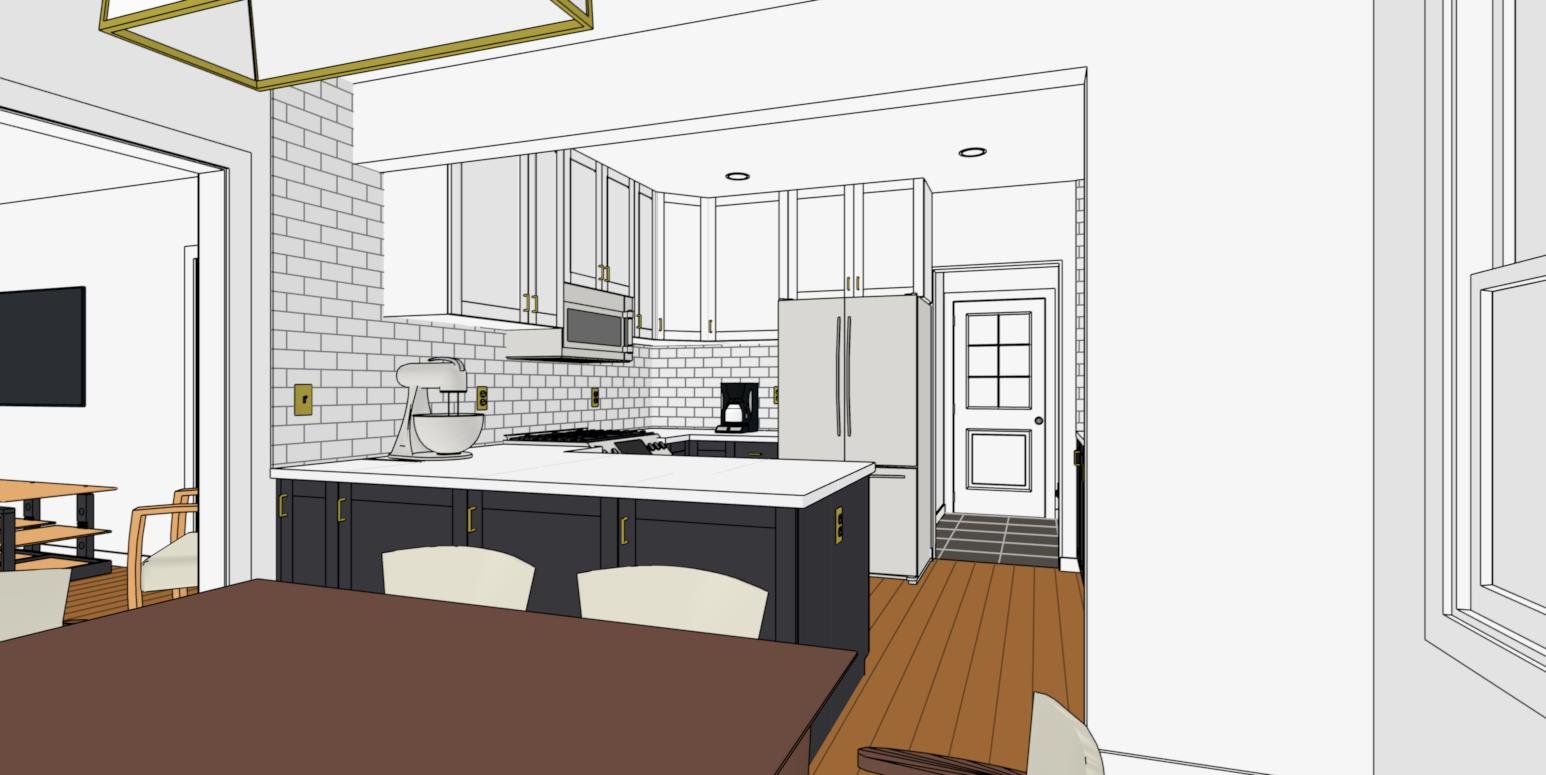This 1947 bungalow is located in the Kirkwood neighborhood of Atlanta. The separate Kitchen and Dining Room, typical for homes of that age, left little room in the Kitchen for meal prep or storage. The majority of the wall between the Kitchen and Dining Room was removed to create a more open plan that improved the Kitchen layout, while also allowing more natural light to penetrate the Kitchen which only had one small window. The large countertop between the two rooms added surface area for meal prep and buffet service. Total cabinet storage was increased by 200% and countertop area was also increased 200%. The black and white color scheme reflected the owner’s interest in a mid-century modern aesthetic while incorporating the colors and materials of a recent Bathroom renovation.
Sisson Residence

