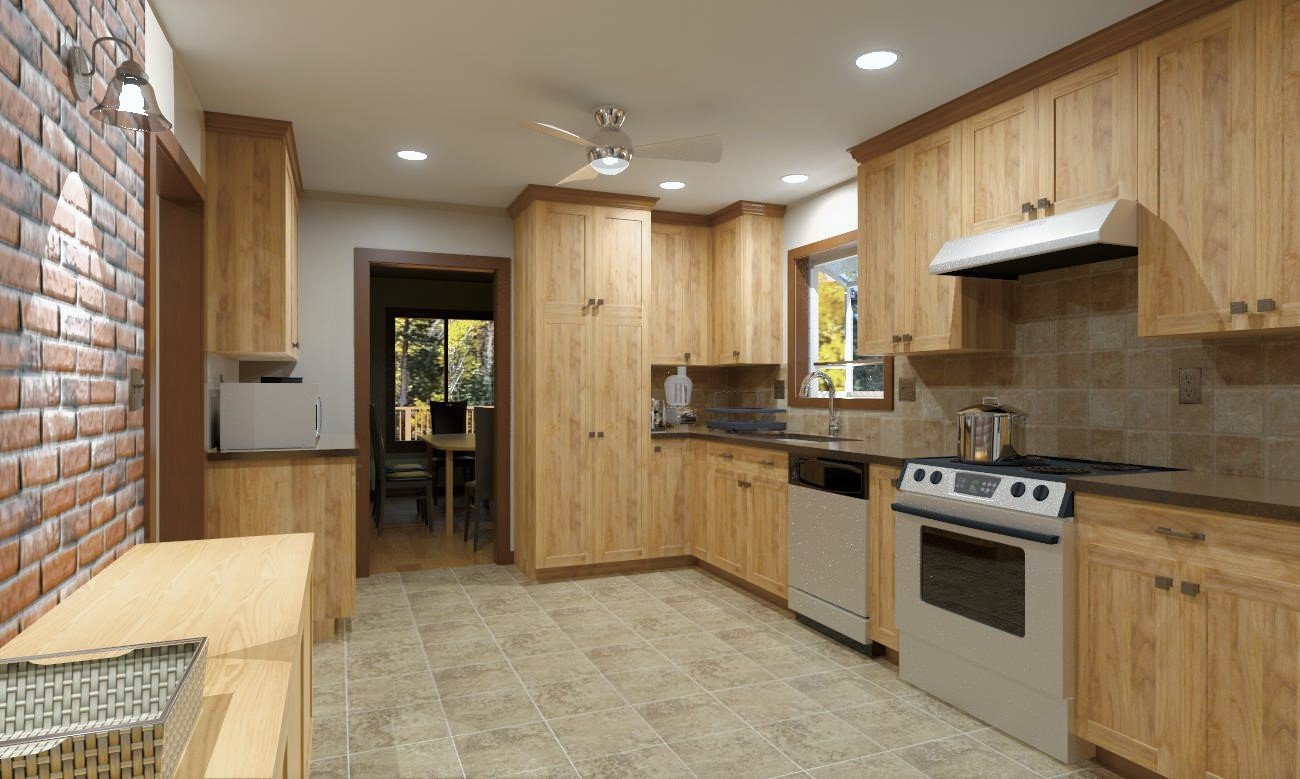This project is a renovation of a Kitchen last updated mid 1990. The owner asked that the existing walls, door and window openings, and the tile floor remain. The challenge was to increase storage space and counter space in a relatively compact Kitchen. With some thoughtful reconfiguration, the final design increased the cabinet storage by 100% and increased countertop area by 50%. Wood cabinets were used to coordinate with existing wood floors and ceilings in adjacent rooms.
The design rendering below helped the owner visualize the finished project, and the photo at the bottom of the page indicates how closely the rendering and completed kitchen renovation aligned.
Cobb Residence

